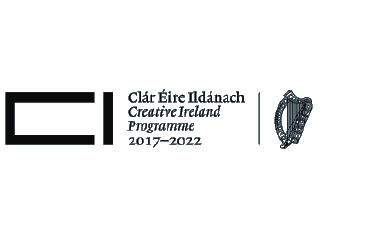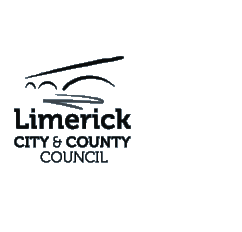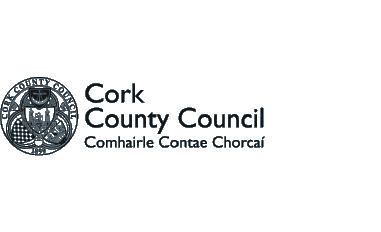Pat Dargan
The morphology and form of the Irish market town
“Essentially the market square was an open civic space where the town market or fair was held.”
Most Irish historic town foundation and development took place during four historical periods: the Early Medieval, Norman, Plantation, and Georgian, where the morphology of all of these included a formal market place – commonly referred to as the Market Square, although this refers to the ‘market’ use rather than the geometric shape. Essentially the market square was an open civic space where the town market or fair was held. In most cases such market spaces acted as the core of their respective towns and, remarkably, continue to act as a significant urban feature within these towns into the present time.
Early Medieval
In the case of the Early Medieval towns, such as Kildare, Armagh and Kells, which date from around the ninth century, the towns had a distinctive curvilinear street plan with a triangular market places consistently positioned on the eastern edge of the settlement. Although the triangular form of these market places is well recognised, nothing is known of the building types that enclosed the spaces – if any. The market place in Kildare, for example, has its entrance on the eastern apex of the triangle while the three roads on the far side of the space link with the original curved street pattern of the town. Today the market space, with its central nineteenth century market house, continues to act as the core of the town. Medieval
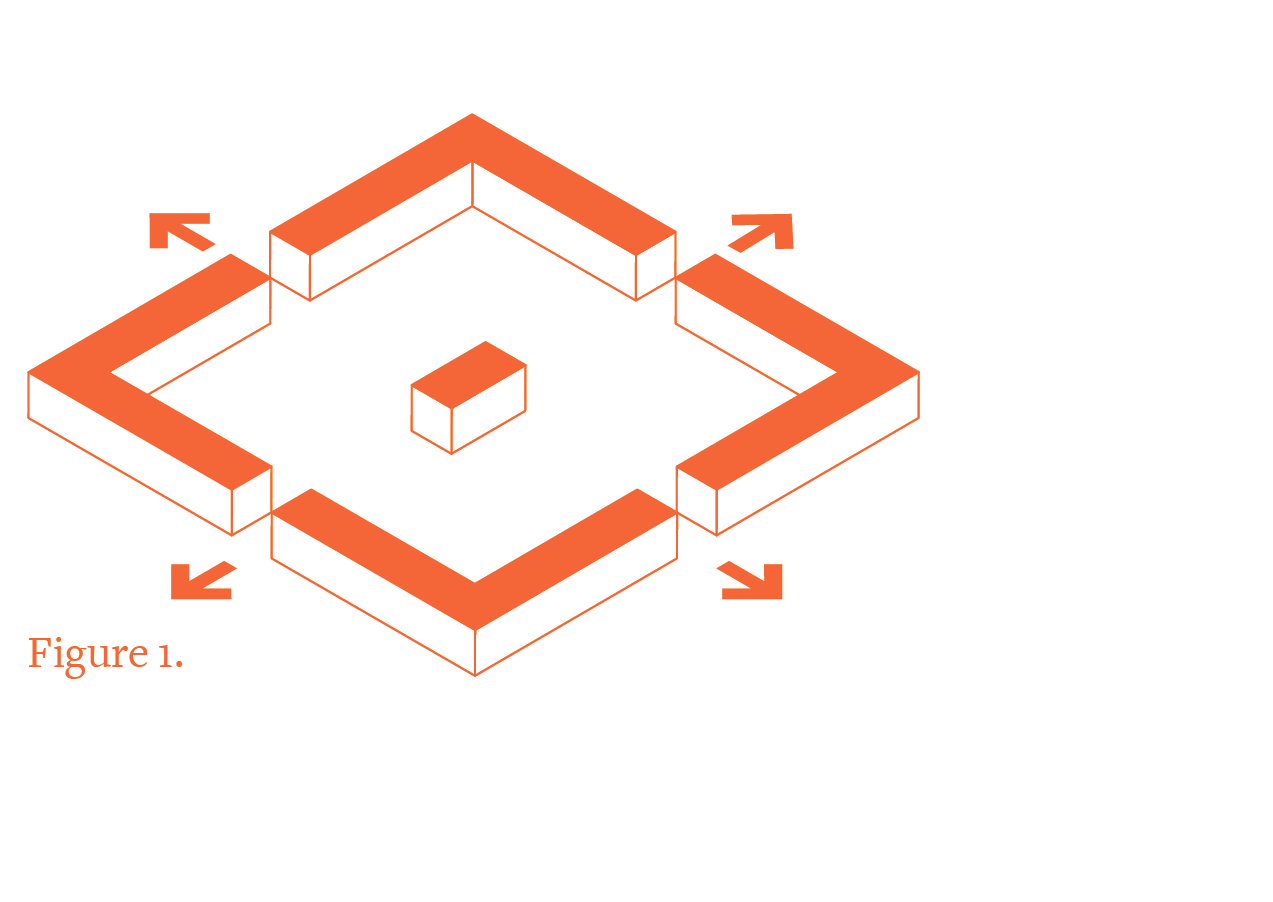
Medieval
When the Anglo-Normans laid out their new towns across the thirteenth century Irish Colonial landscape they placed their market places in the centre of their settlements. Here the market space often took the form of an extended wedge shape such as in Fethard and Cashel, although small rectangular or other forms were also used, such as in Birr, Carlingford and Athenry. The advantage of the extended wedge was that markets of various scales could be held within the space with provision to expand along the length of wedge if required. Originally the Norman market spaces were known to have been lined with wooden houses and buildings. Unfortunately the dampness of the Irish climate means that none of these wooden buildings survive today. Instead, the spaces are enclosed by eighteenth and nineteenth century stone buildings. The wedge shaped market space in Fethard for example is particularly long with a single approach road at the narrow western end and two further entry roads on the opposite end. In addition, a market house was built on the south side of the wedge during the seventeenth century.
Plantation
The Plantation Period of seventeenth century Ireland witnessed the final wave of systematic new town building in Ireland – an unusual aspect of European urban history. Afterwards only a small number of new towns were established. Many of the Plantation towns were built in the northern counties with rectangular and triangular market places often referred to as ‘the Diamond’. Derry, Coleraine, Portarlington were given rectangular market places while the Diamond in Donegal is triangular in form. Like the Norman towns, the wooden fabric of the Plantation market areas has been totally replaced by eighteenth and nineteenth century buildings. In Portarlington the Market Square is square in form with an approach road on each of the four sides and a central market house.
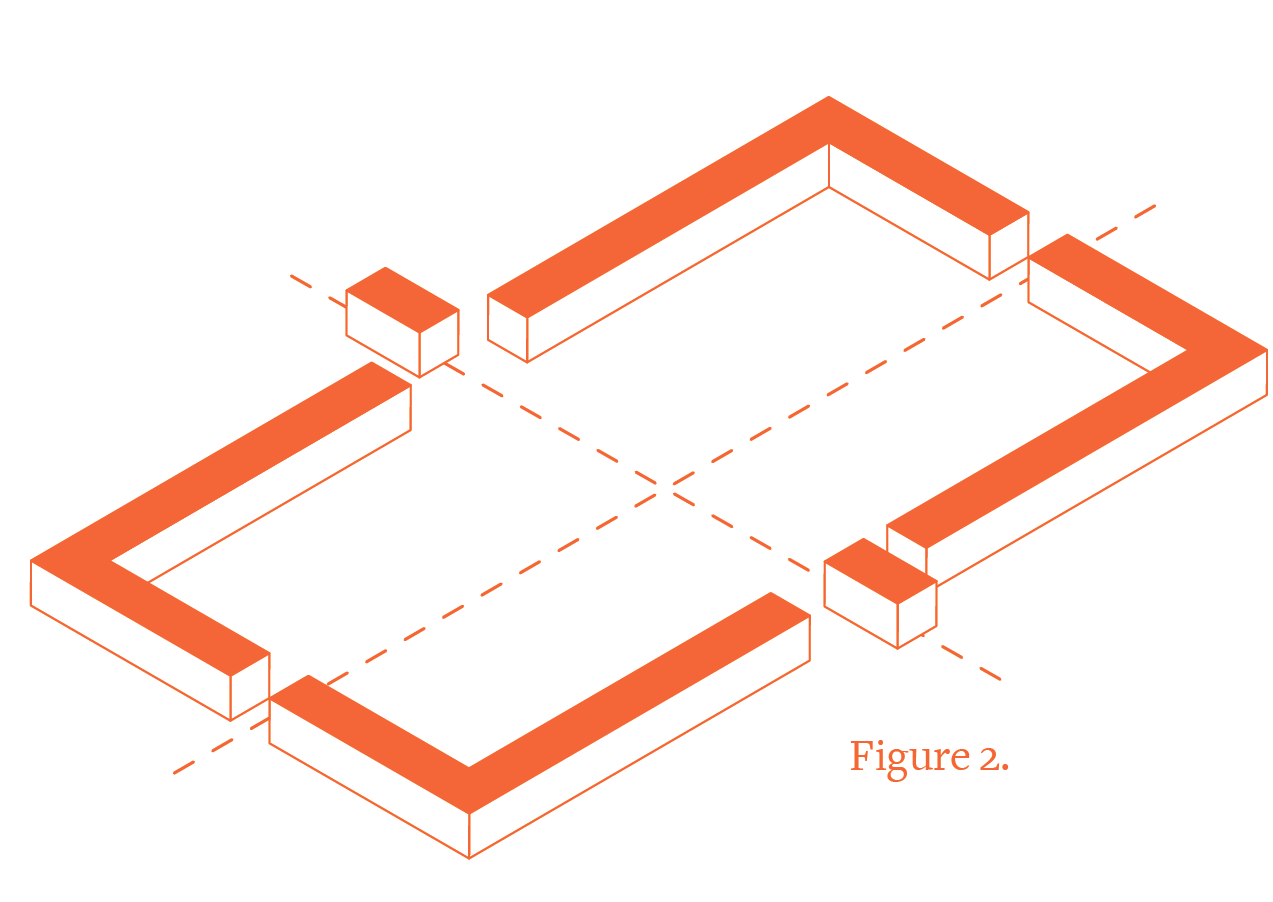
Georgian
During the eighteenth and nineteenth centuries a great many Irish towns such as Bunclody, Moy and Maynooth experienced growth and development that often included the laying out of a new market place. A feature of some of these developments, such as in Wicklow and Mitchelstown, was the inclusion of two squares: a landscaped Garden Square strictly for residential accommodation and a Market Square for fairs. In an unusual example, Castlewellan was given a pair of market squares, while Newry was given three. The laying out of the market square in Moy followed a formal axial arrangement. Here an extended rectangular market space was given an entry road at each end, with a cross axis midway along the rectangular space, where the cross axis stretched between the parish church on one side and the parish hall on the other side. Today most Irish towns possess a historic market space that acts as the business core of the settlement. The original pre-eighteenth century fabric of these spaces has long disappeared and has been replaced by terraces of two and three story eighteenth and nineteenth century buildings - many with retail outlets at ground level. Unfortunately the spatial aspect of many of these squares is blurred by their current use as car parks. However, in some instances, such as in Mitchelstown, markets are still held, while in others, such as Donegal, Bunclody and Moy, the environment of the town has been considerably enhanced by the planting and landscaping of the historic market areas.
Author
Dr Pat Dargan is an architect and planner by profession with a special interest in the history and development of towns and villages. He has lectured in physical planning at the Dublin Institute of Technology, and published extensively on his interests at a national and international level.
Diagrams
Figure 1. A diagrammatic layout of the Market Square in Portarlington, County Laois, with its
central Market House and four approach roads.
Figure 2. The rectangular form, axis and cross axis of the market square in Moy, County Tyrone,
represents an attractive and successful example of Irish eighteenth century town planning.








